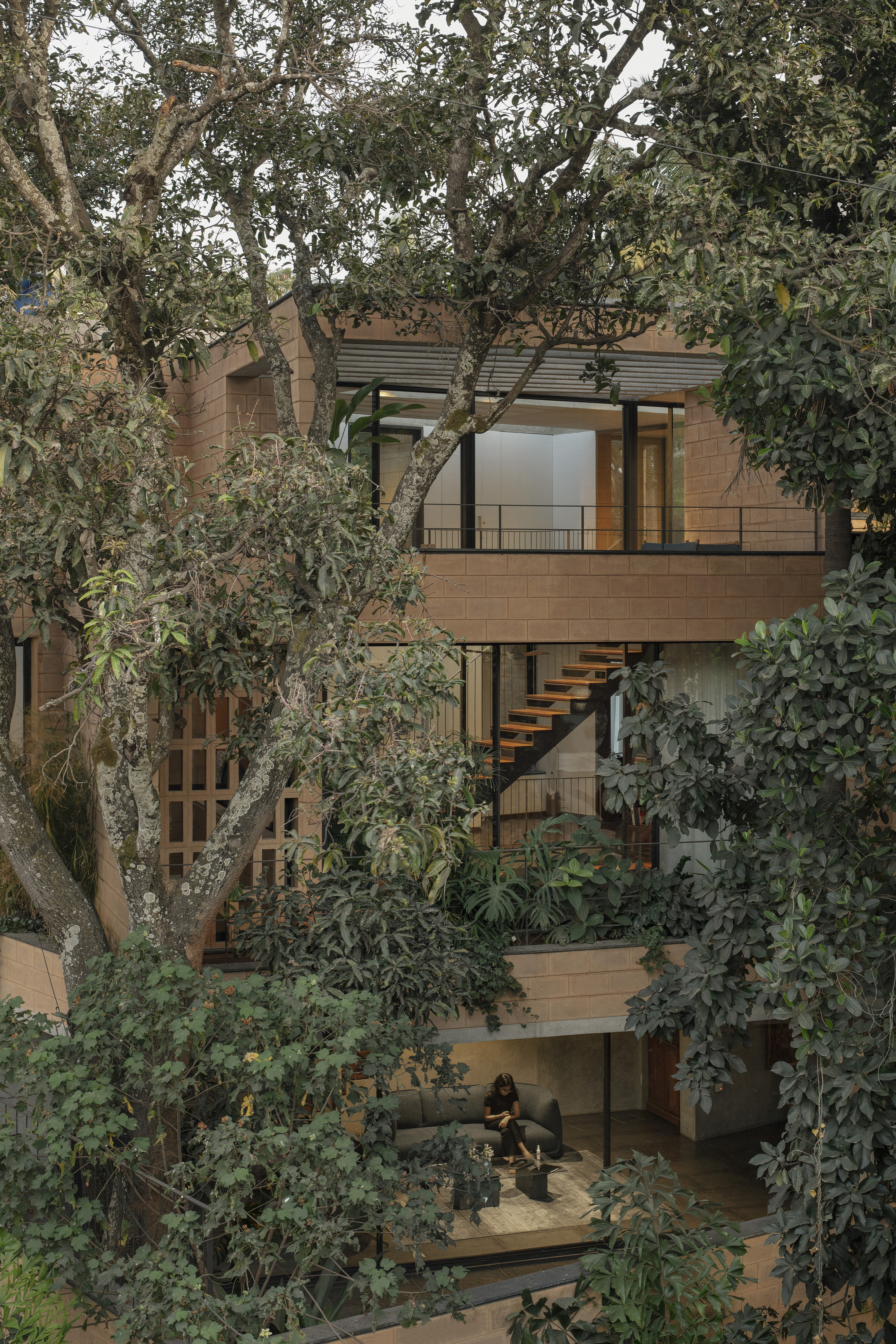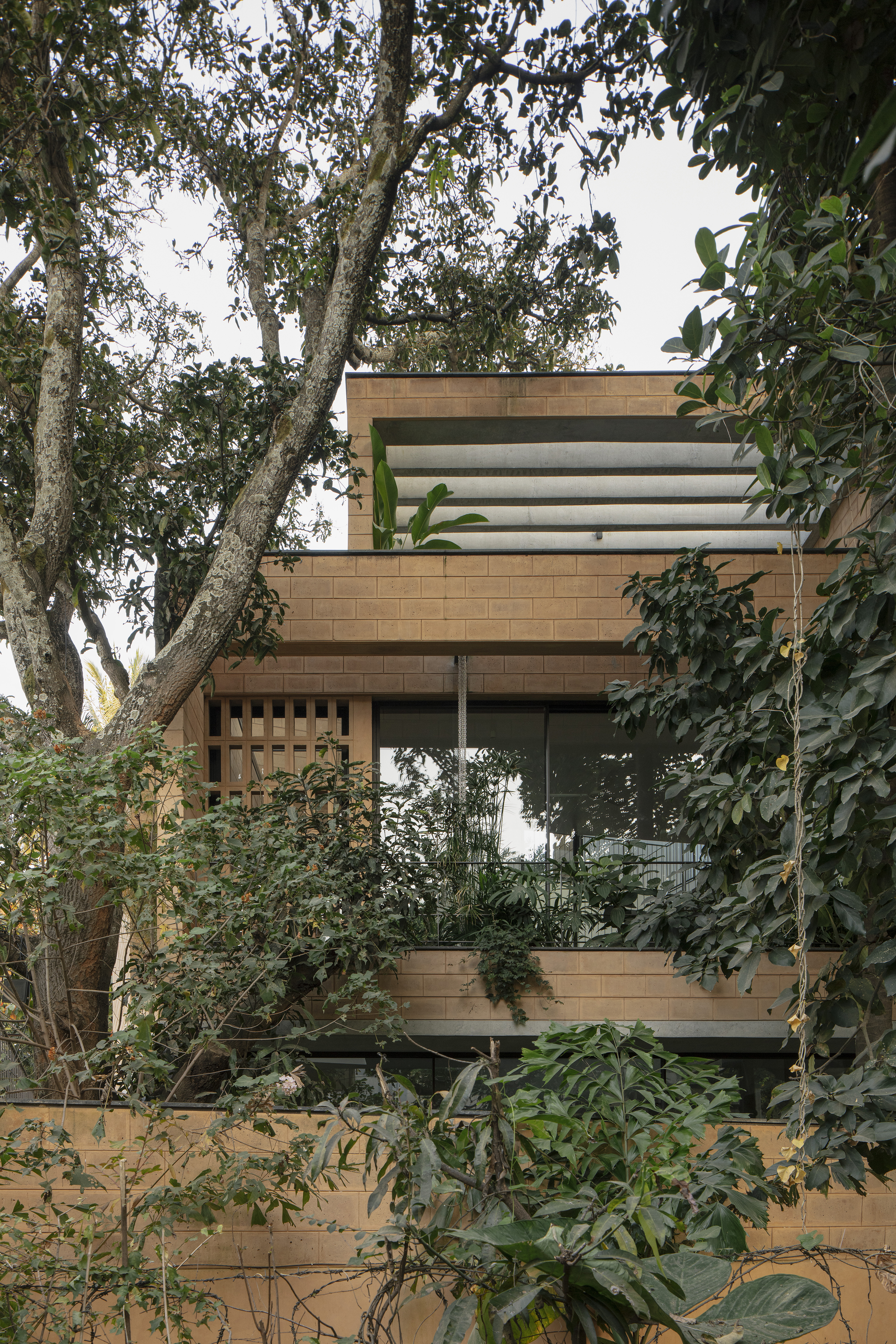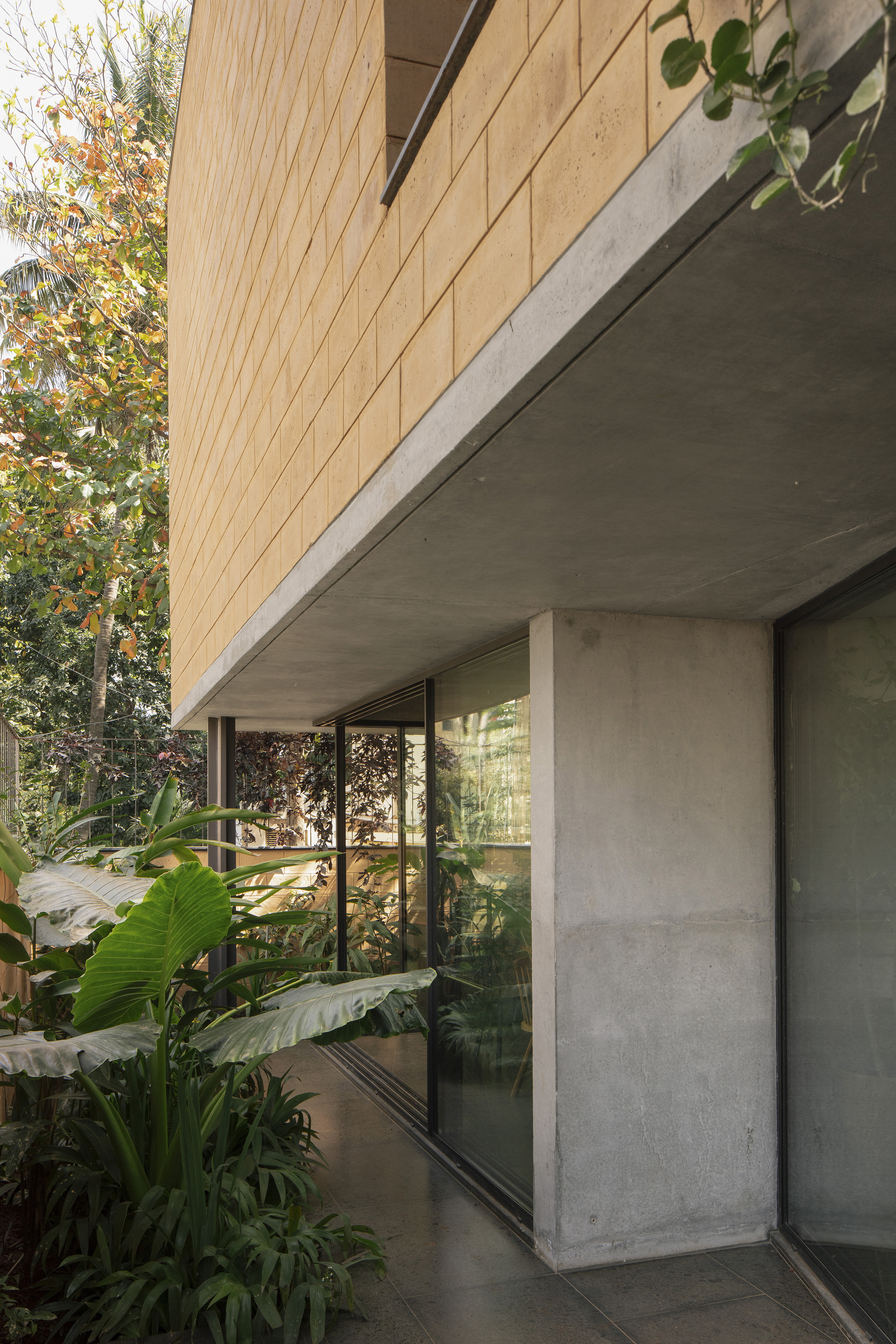BLOCK HOUSE
The Block House is a private residence for a family of four, tucked in the corner of a residential neighbourhood in Bangalore. The design of the four-bedroom house was driven primarily by the specificities of the family’s lifestyle with a central atrium that provides visual connections across all floors of the home. The project reuses debris material from the existing building on the site to create mud-concrete blocks for the new construction which adds a secondary narrative to the already personal story of the home. The ground floor was cast in exposed concrete with an open floor plan, and on the upper levels, the blocks are used for the wall construction left exposed. At the centre, a sculptural staircase is washed with light from above with strategically placed skylights at multiple levels. Large planters at every levelobscure the building from passers-by, and the roof is covered with solar exceeding the building requirement for power.
LOCATION
Bangalore, India
Bangalore, India
DESIGN TEAM
Cyrus Patell, Eliza Higgins, Divya Shetty Muthamma MC
Cyrus Patell, Eliza Higgins, Divya Shetty Muthamma MC
PROGRAM
Private Residence
Private Residence
STATUS
Completed 2021
Completed 2021












