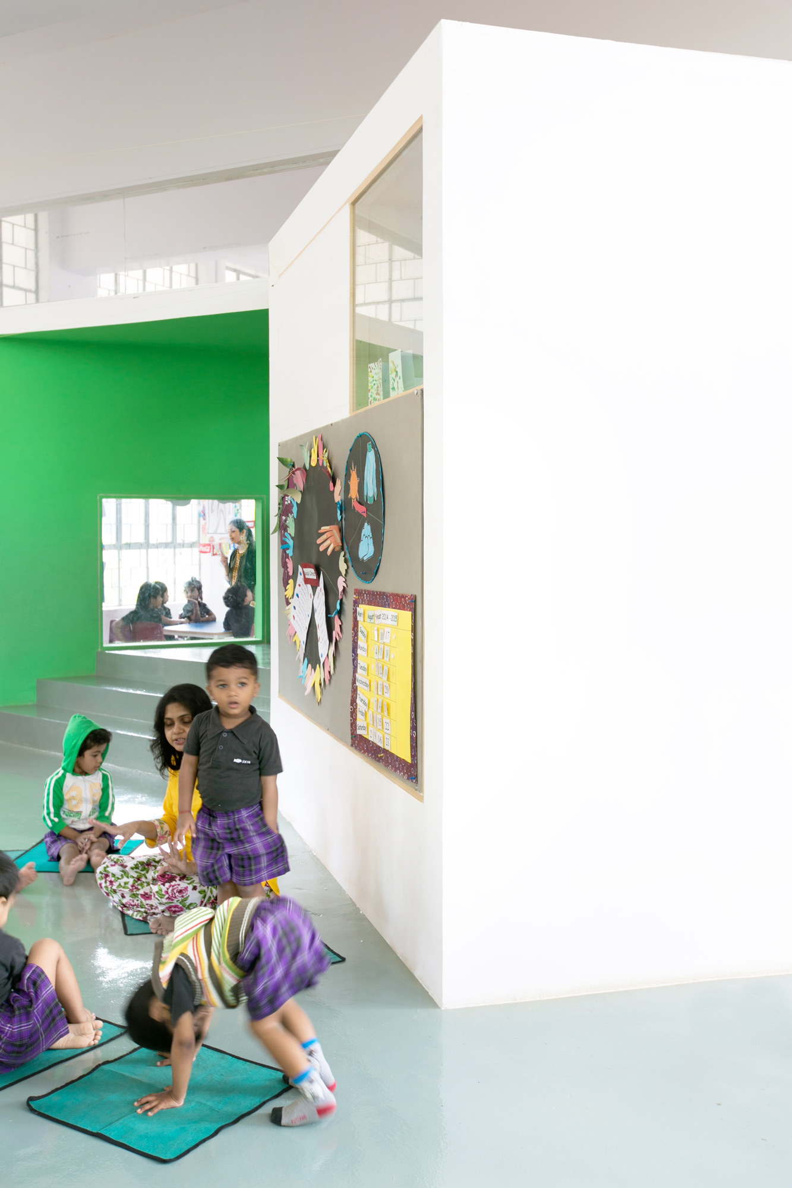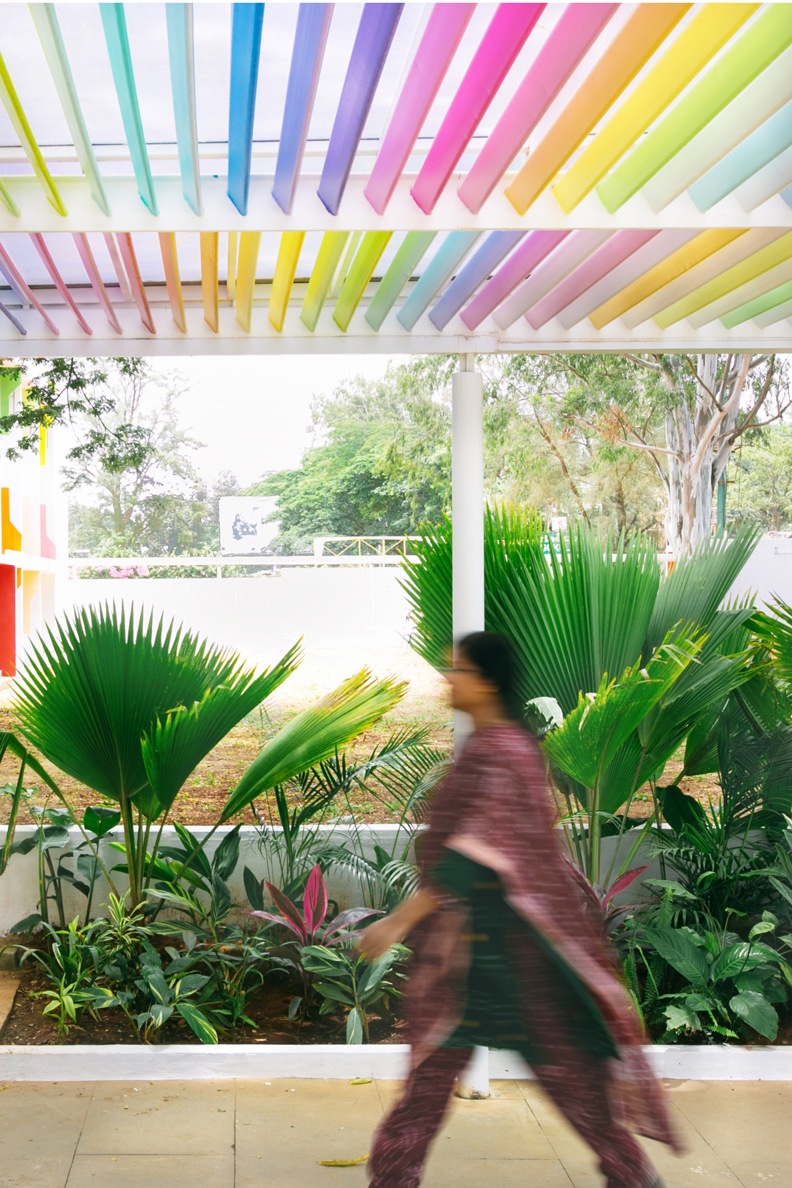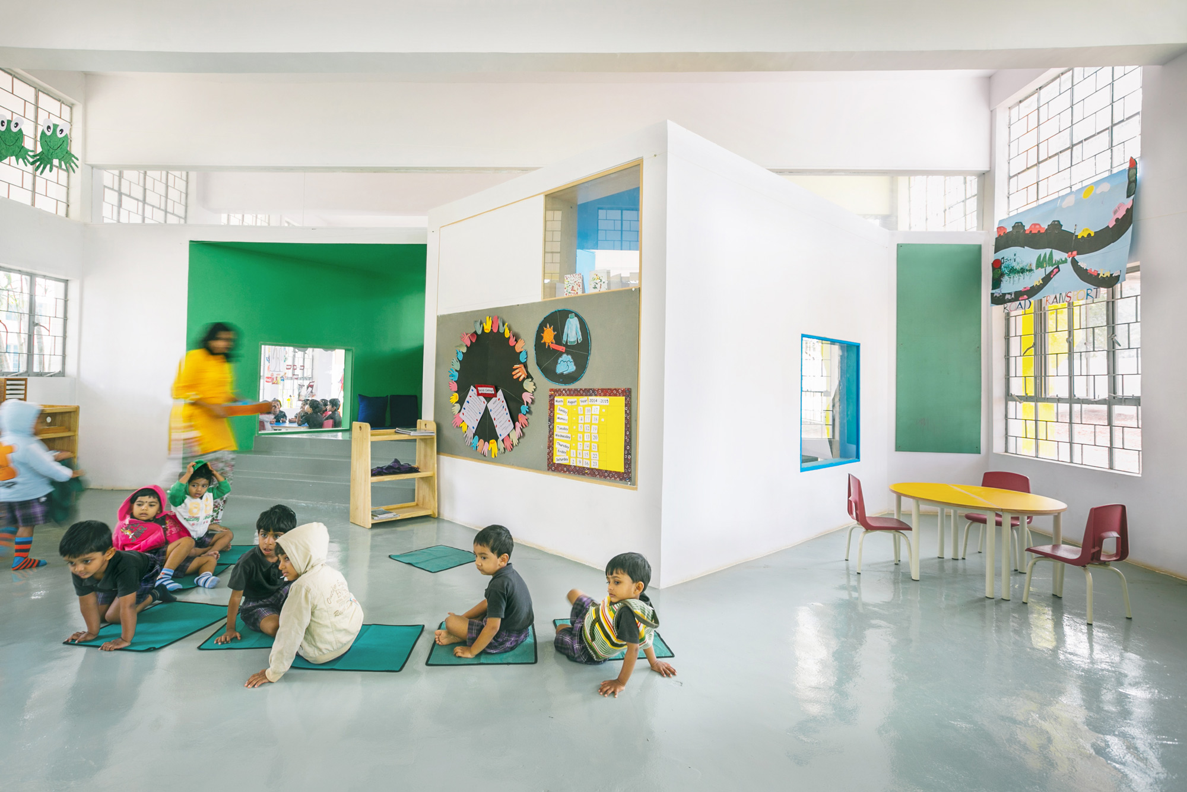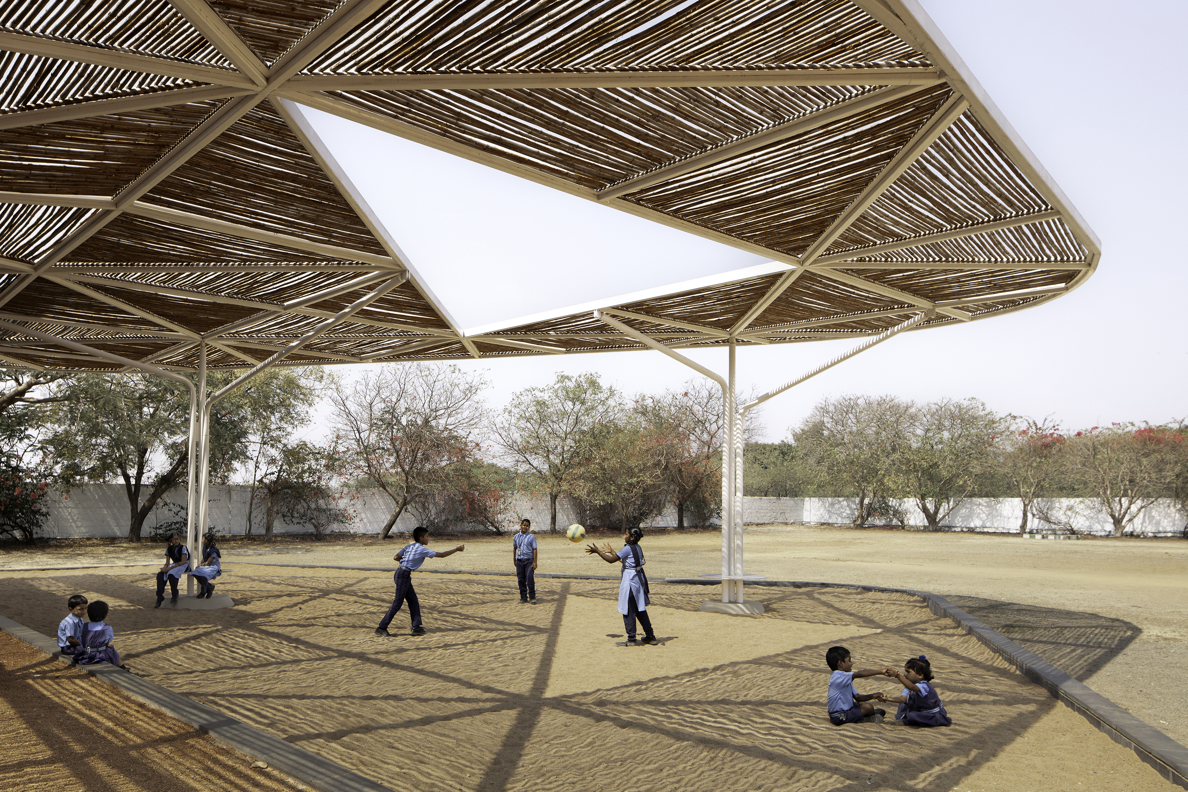LAKE HOUSE
The Lakehouse is a private retreat designed as a space for entertaining, and as a respite from urban life. Located on a steeply sloped and rocky site overlooking the Durgam Cheruvu Lake in Hyderabad, the property is embedded in the heart of the city while still feeling completely removed. Due to its topography, the site has prime views across the water to a nature preserve and the contrasting density of the distant HiTec City — a 150-acre tech park that has become a prominent part of the urban landscape. Contrary to the standard architectural response in Hyderabad to fill, level and clear the site, the Lakehouse hovers above the ground, allowing the natural terrain to become a celebrated focus of the architectural experience.
LOCATION
Hyderabad, India
Hyderabad, India
DESIGN TEAM
Cyrus Patell, Amandine Romanet, Eliza Higgins, Divya Shetty
Cyrus Patell, Amandine Romanet, Eliza Higgins, Divya Shetty
PROGRAM
Weekend Home
Weekend Home
STATUS
Completed 2019
Completed 2019

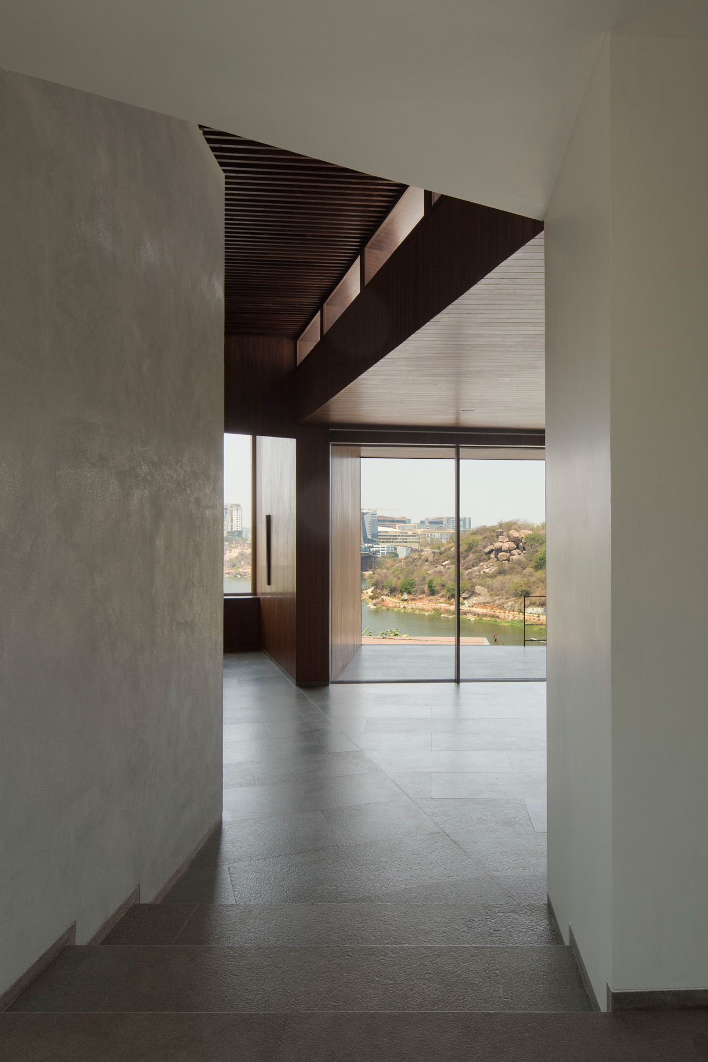
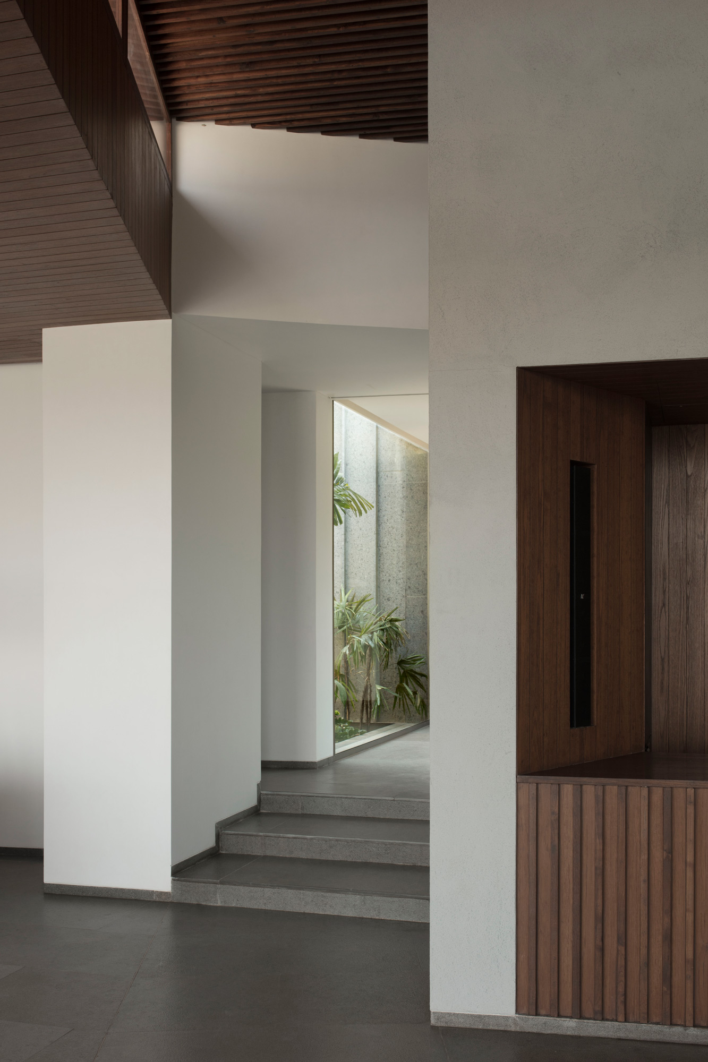

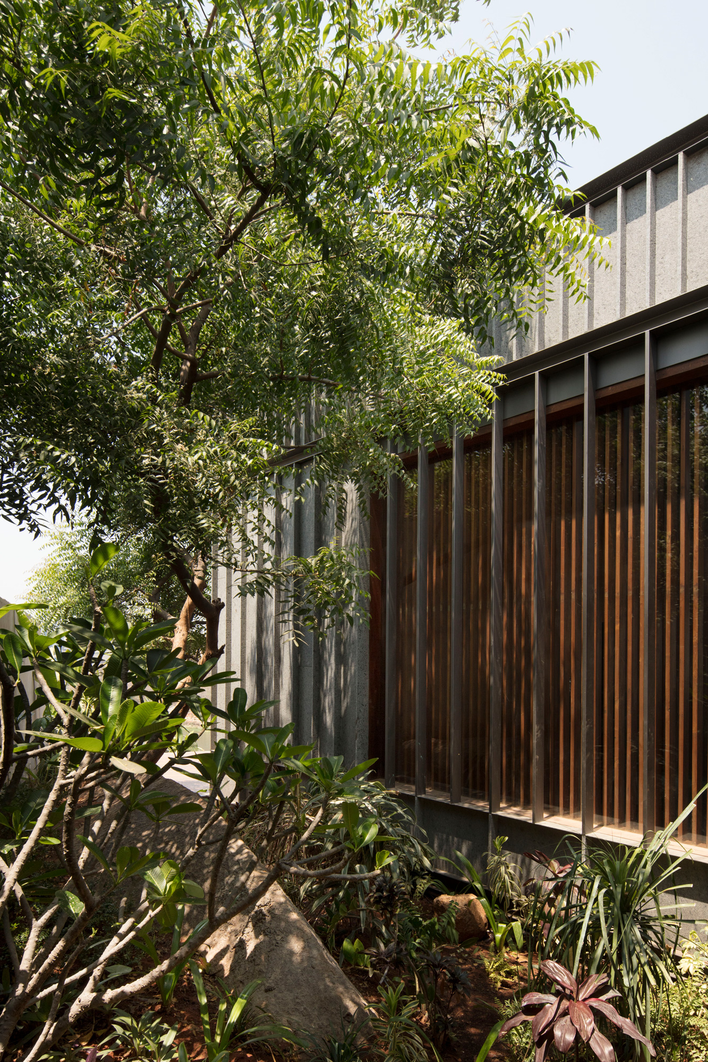
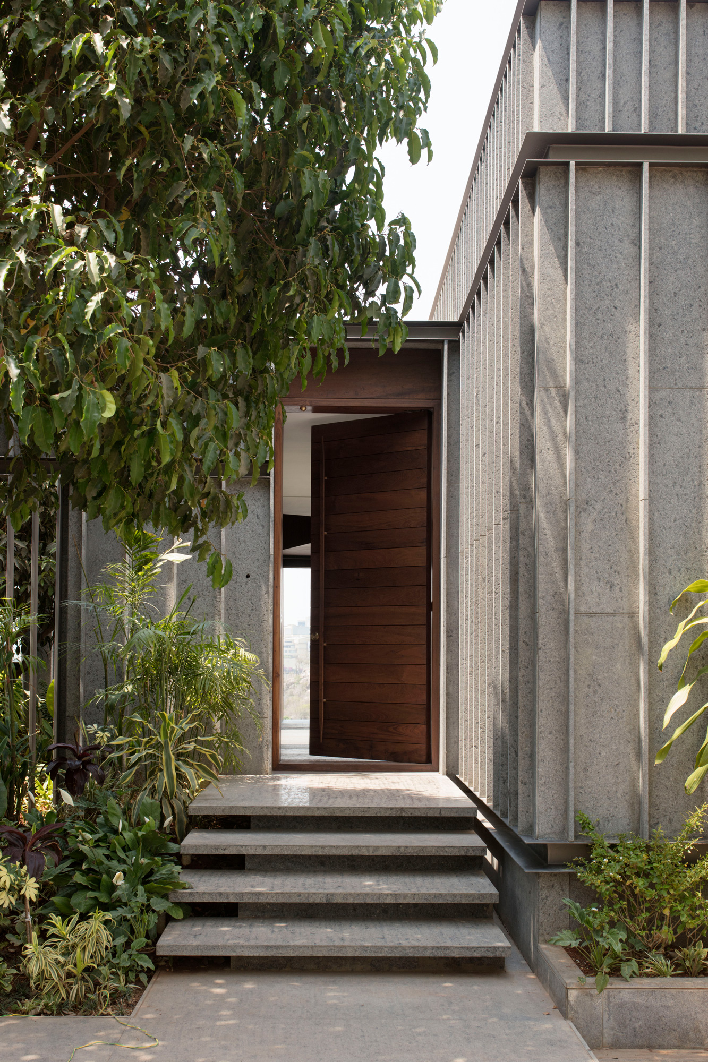



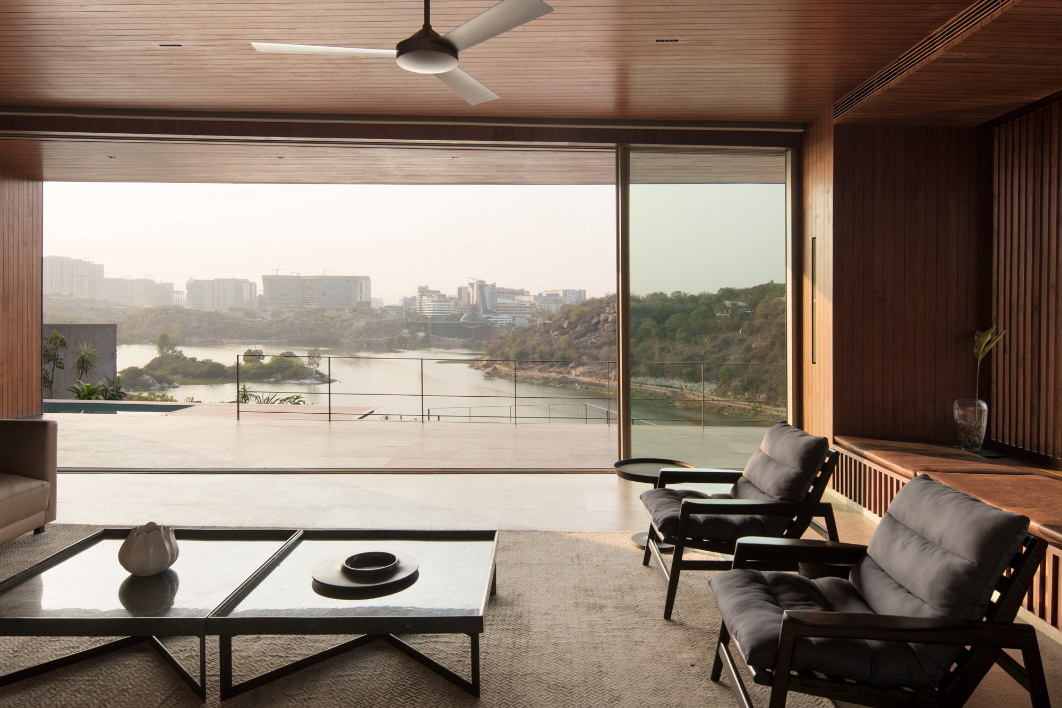






TALARICHERUVU RURAL SCHOOL
Located in Rural Andhra Pradesh, our proposal reenvisions an existing "L" shaped school building for the children of cement plant workers into a vibrant, empowering and positive place for learning. A lightweight bamboo canopy merges the new program pavilions with the existing structure blurring the lines between inside and outside and providing students with shade from the intense sun. Colour plays an essential role in activating the existing facade, and the addition of jalis allows for ample natural ventilation in all of the classrooms. The introduction of strategically placed "tree islands" provide moments of shade in an otherwise barren landscape.
LOCATION
Talaricheruvu, India
Talaricheruvu, India
DESIGN TEAM
Cyrus Patell, Eliza Higgins, Saniya Jejani
Cyrus Patell, Eliza Higgins, Saniya Jejani
PROGRAM
K-10 School
K-10 School
STATUS
Completed 2022
Completed 2022





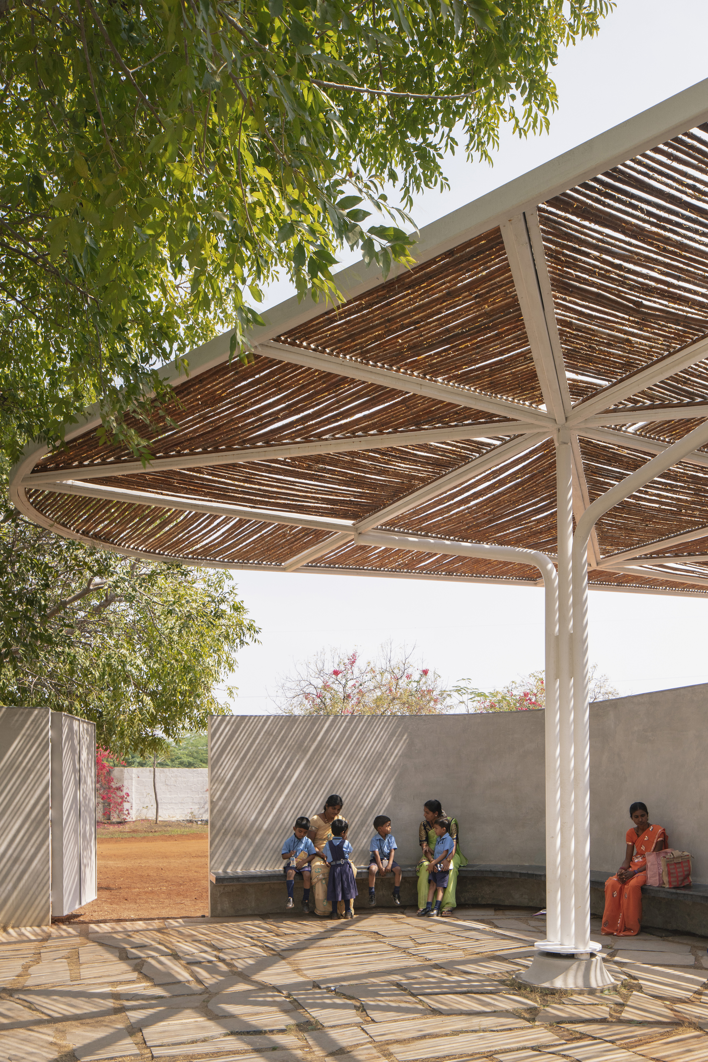
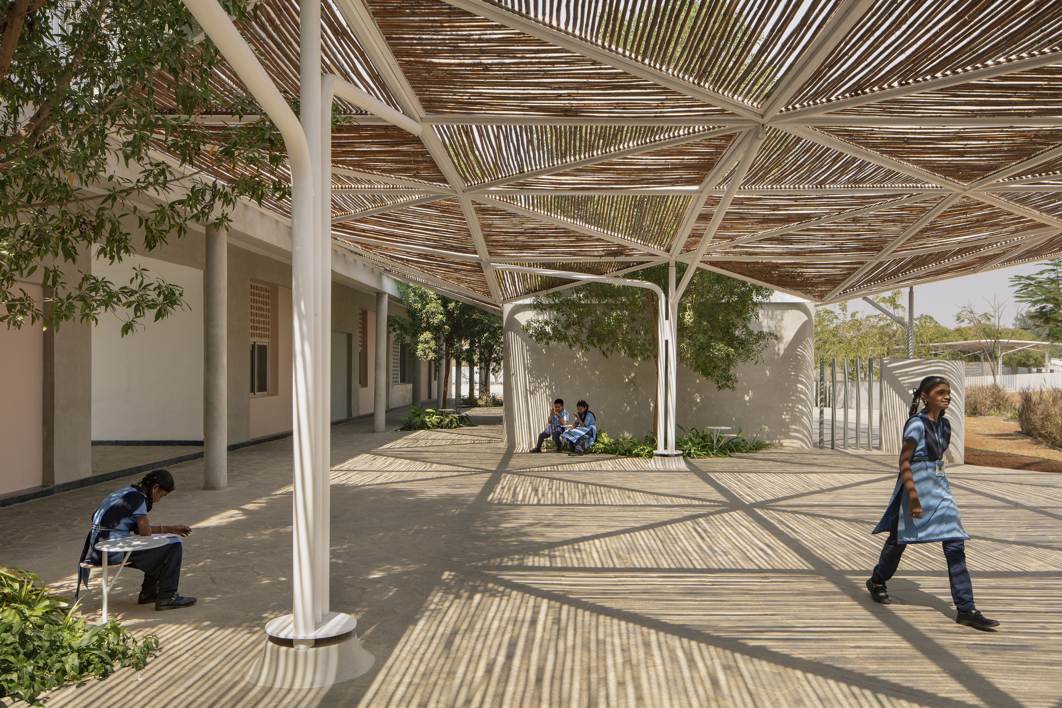
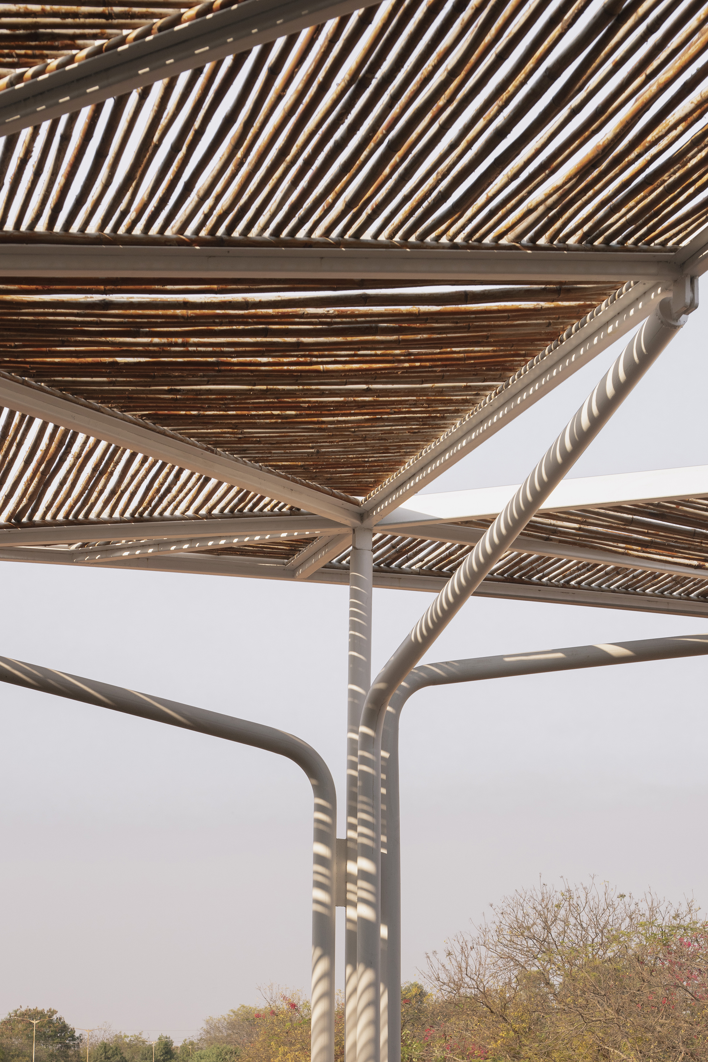
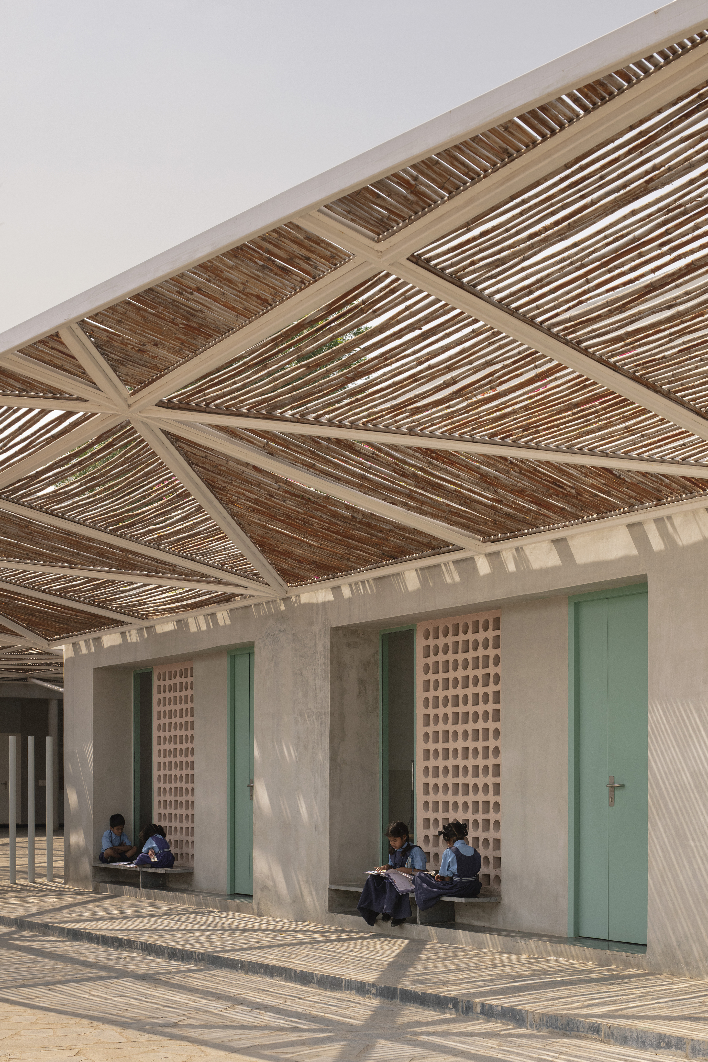


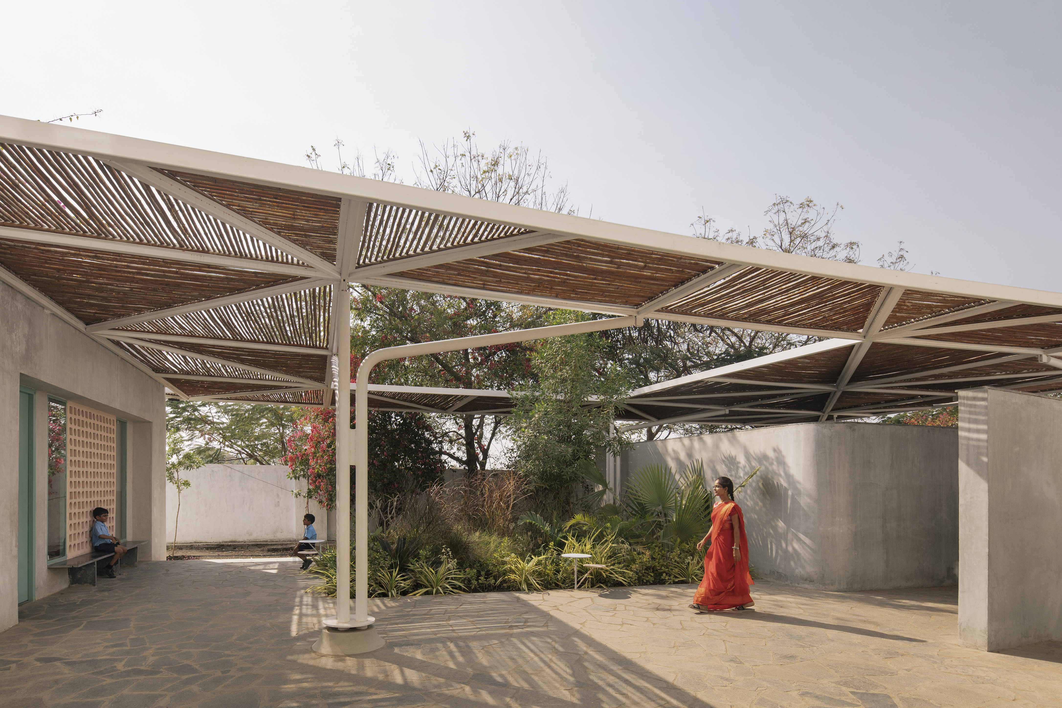

BRICK HOUSE
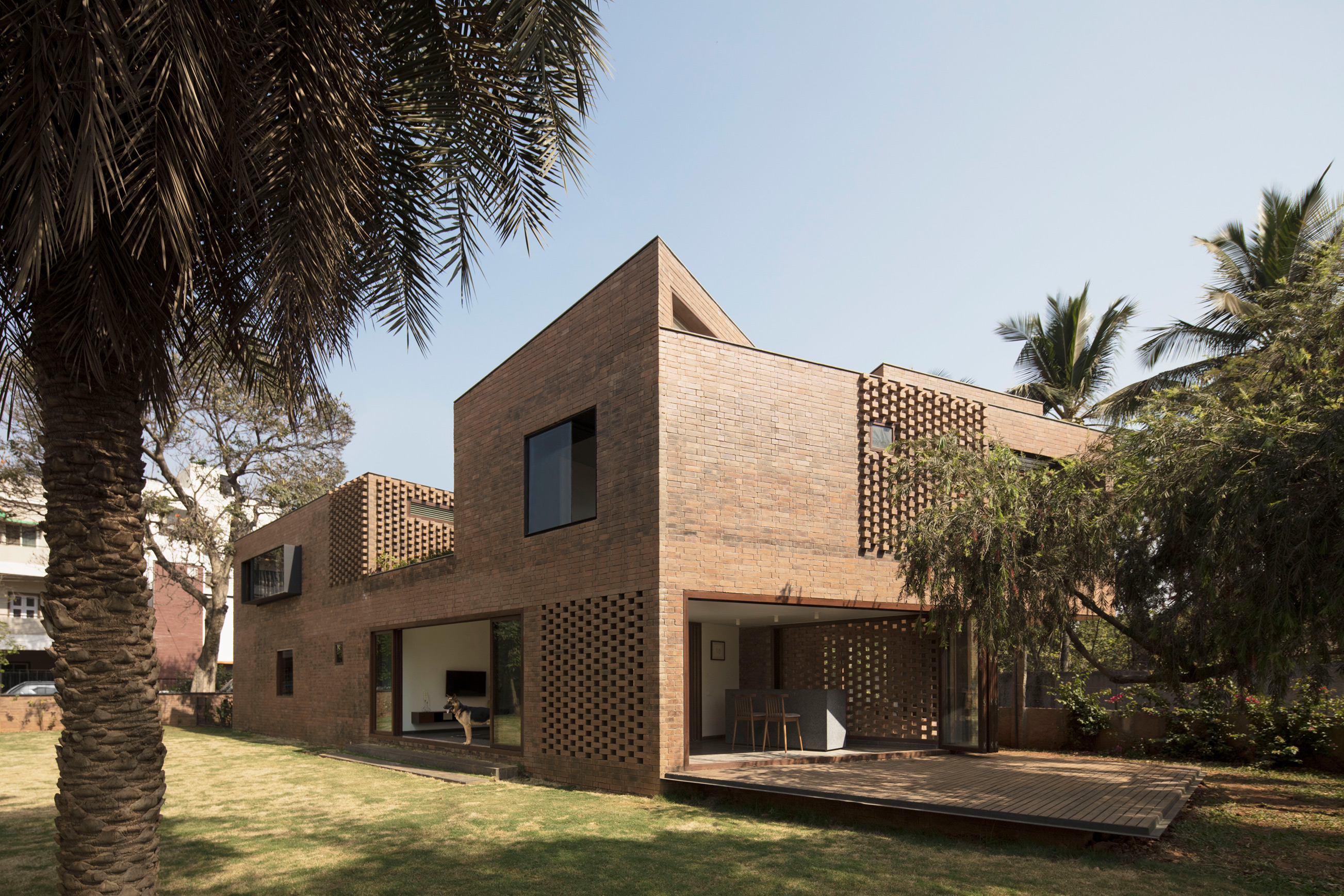
Located in a major tech suburb of Bangalore, that until 15 years ago was open farmland, this project strives to create a quiet retreat for a young family of five in an otherwise densely populated and unplanned community. Constructed on the foundation of a small brick house that the family had outgrown, the new design builds off of the existing palette and angled plinth to create a personal narrative of open and interconnected spaces that challenge the standard assumptions of load-bearing brick construction. Using hand-moulded table bricks with natural variations, this project celebrates the imperfection of the material and the manner in which it is laid.
LOCATION
Bangalore, India
Bangalore, India
DESIGN TEAM
Cyrus Patell, Eliza Higgins, Prakash Uthappa, Akash Moish, Nandan Kelotra
Cyrus Patell, Eliza Higgins, Prakash Uthappa, Akash Moish, Nandan Kelotra
PROGRAM
Private Residence
Private Residence
STATUS
Completed 2018
Completed 2018












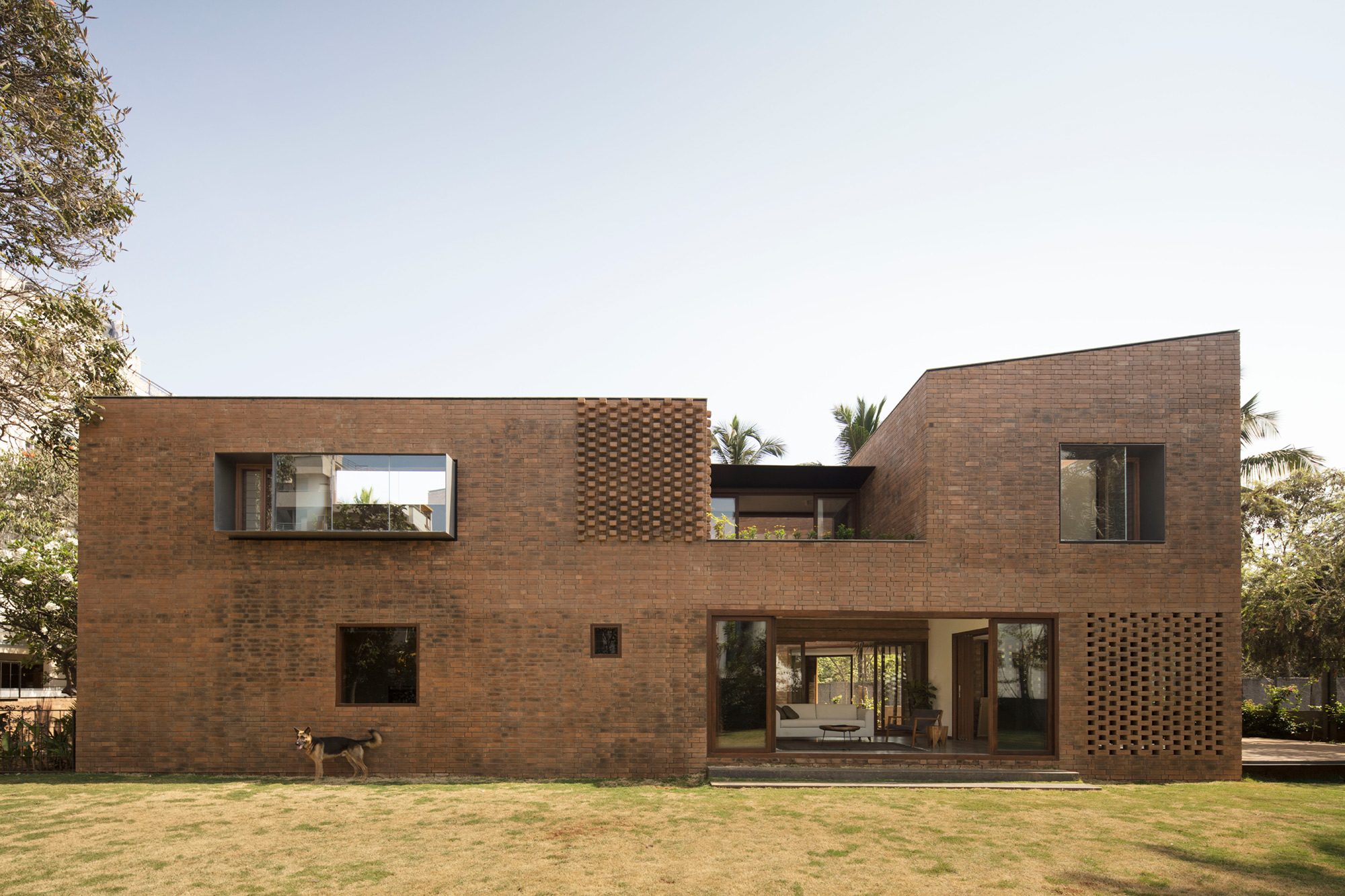
BLOCK HOUSE
The Block House is a private residence for a family of four, tucked in the corner of a residential neighbourhood in Bangalore. The design of the four-bedroom house was driven primarily by the specificities of the family’s lifestyle with a central atrium that provides visual connections across all floors of the home. The project reuses debris material from the existing building on the site to create mud-concrete blocks for the new construction which adds a secondary narrative to the already personal story of the home. The ground floor was cast in exposed concrete with an open floor plan, and on the upper levels, the blocks are used for the wall construction left exposed. At the centre, a sculptural staircase is washed with light from above with strategically placed skylights at multiple levels. Large planters at every levelobscure the building from passers-by, and the roof is covered with solar exceeding the building requirement for power.
LOCATION
Bangalore, India
Bangalore, India
DESIGN TEAM
Cyrus Patell, Eliza Higgins, Divya Shetty Muthamma MC
Cyrus Patell, Eliza Higgins, Divya Shetty Muthamma MC
PROGRAM
Private Residence
Private Residence
STATUS
Completed 2021
Completed 2021
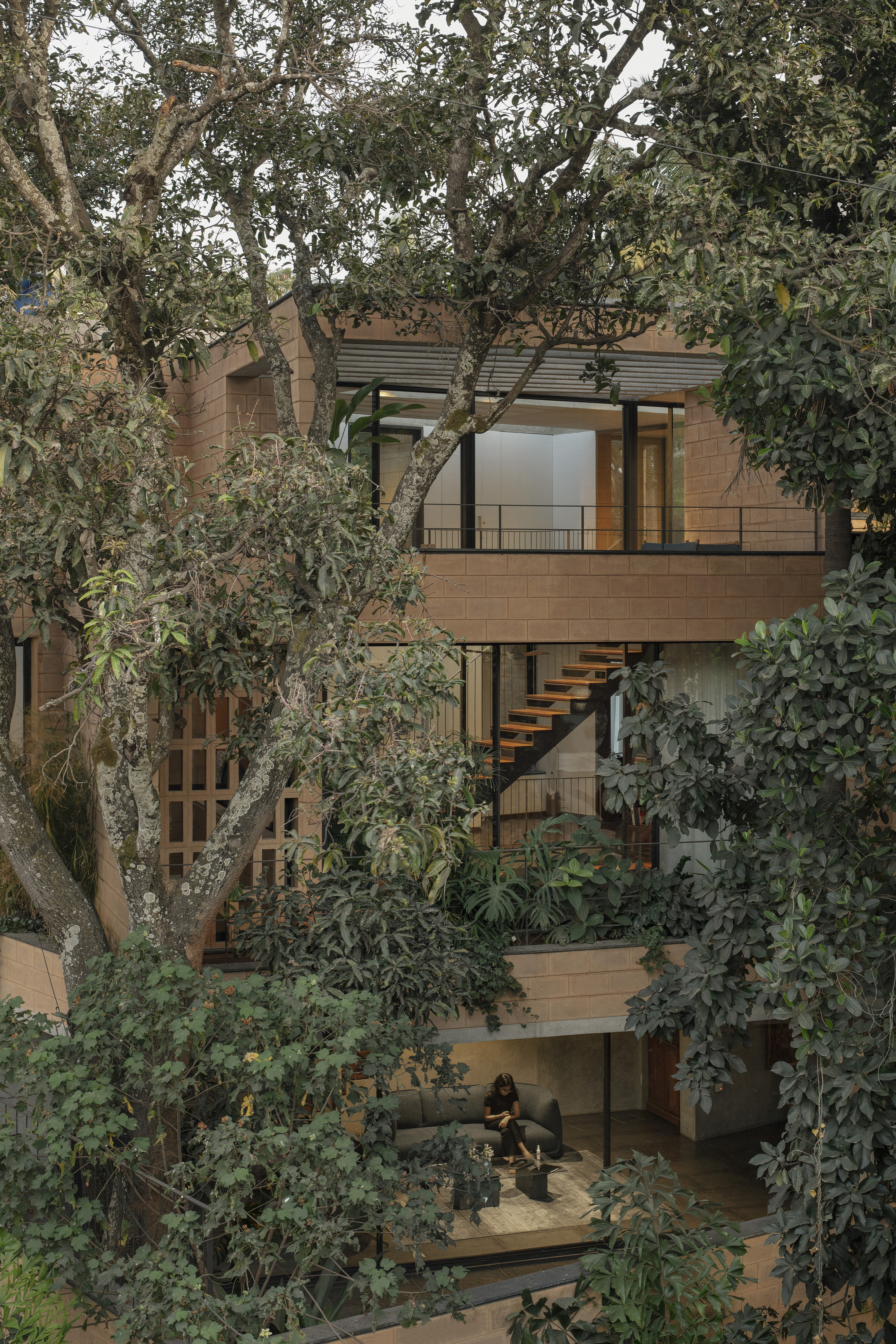
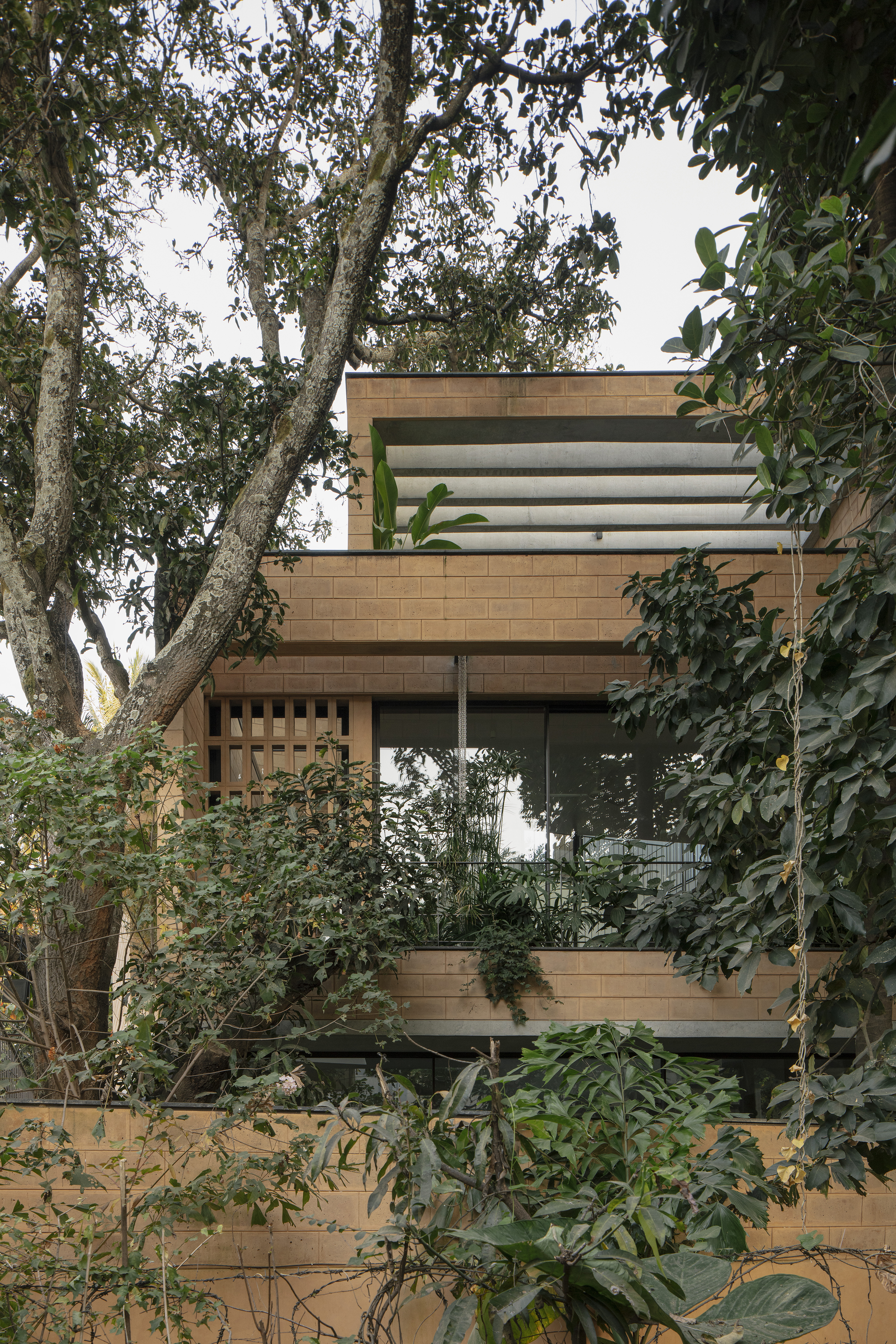

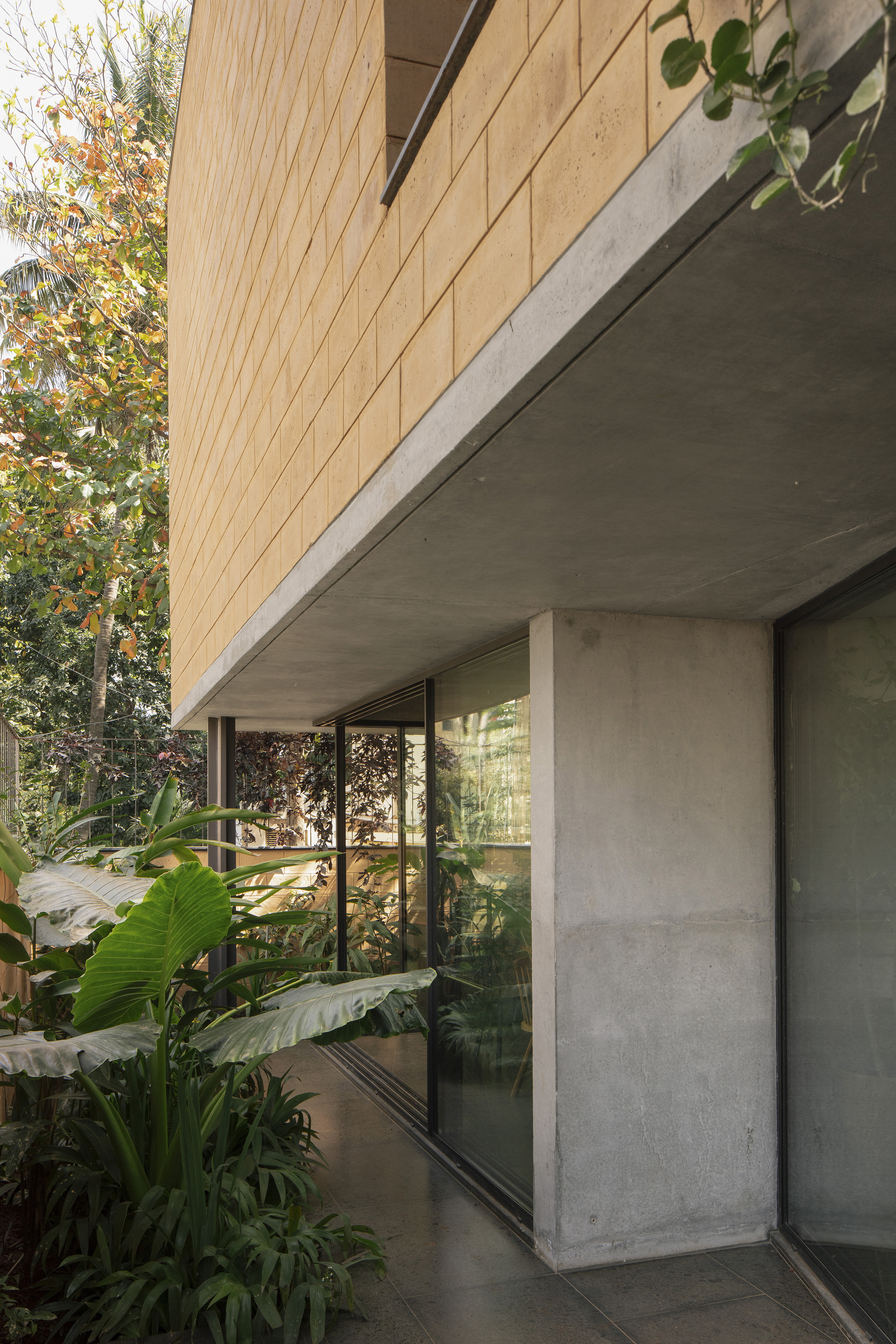








EKYA EARLY YEARS

Ekya Early Years: Kanakapura Road reconceives an abandoned watch factory and overgrown two-acre site into a lush, colourful and immersive environment for learning. Designed as an exclusive preschool for both Montessori and Kindergarten environments, the new design capitalises on the beauty of an old industrial building, repurposing the existing shell as a framework for spacious, naturally ventilated and sunlight filled classrooms The primary goal of this project was to provide a constant interaction between students and nature; a design requirement of the Montessori brief and an ever rarer experience within the rapidly growing city.
LOCATION
Bangalore, India
Bangalore, India
DESIGN TEAM
Cyrus Patell, Eliza Higgins, Ajantha S, Grégoire Rossignol
Cyrus Patell, Eliza Higgins, Ajantha S, Grégoire Rossignol
PROGRAM
Boutique Montessori and Kindergarten
Boutique Montessori and Kindergarten
STATUS
Completed 2014
Completed 2014





