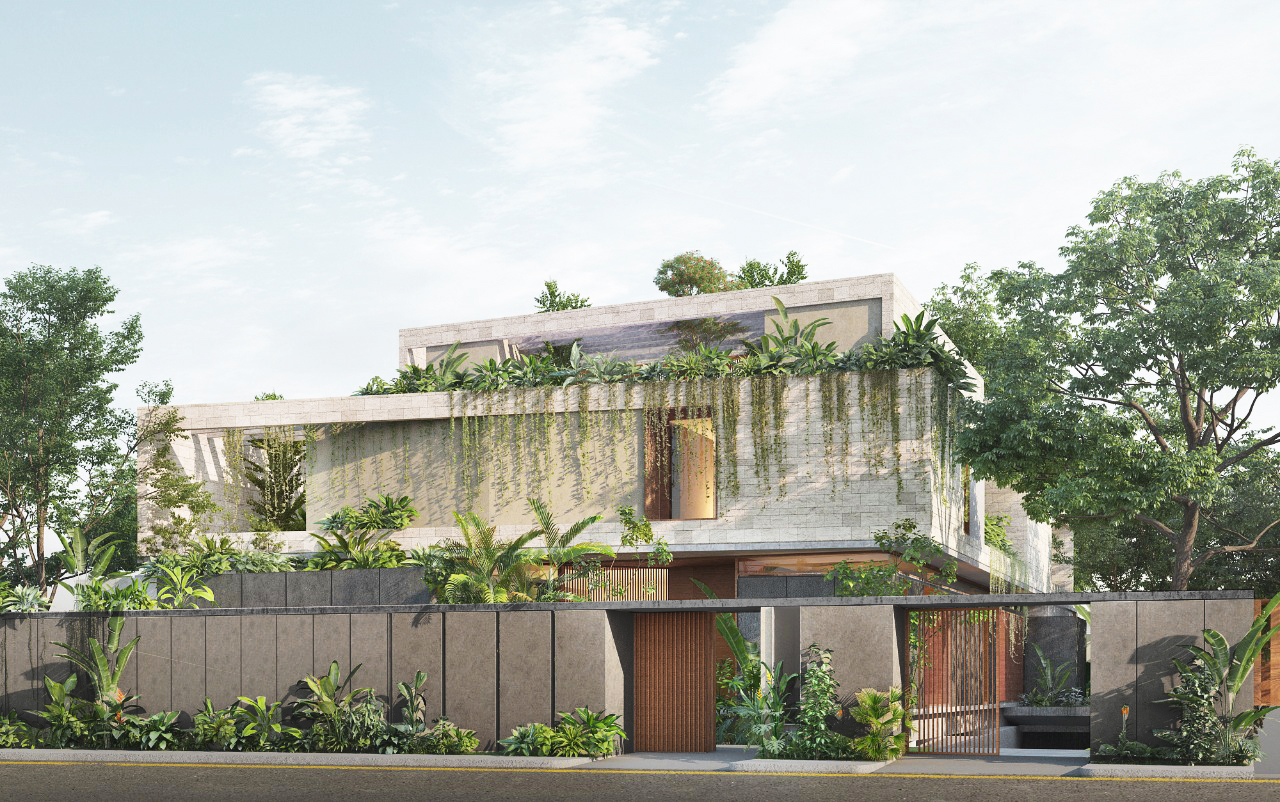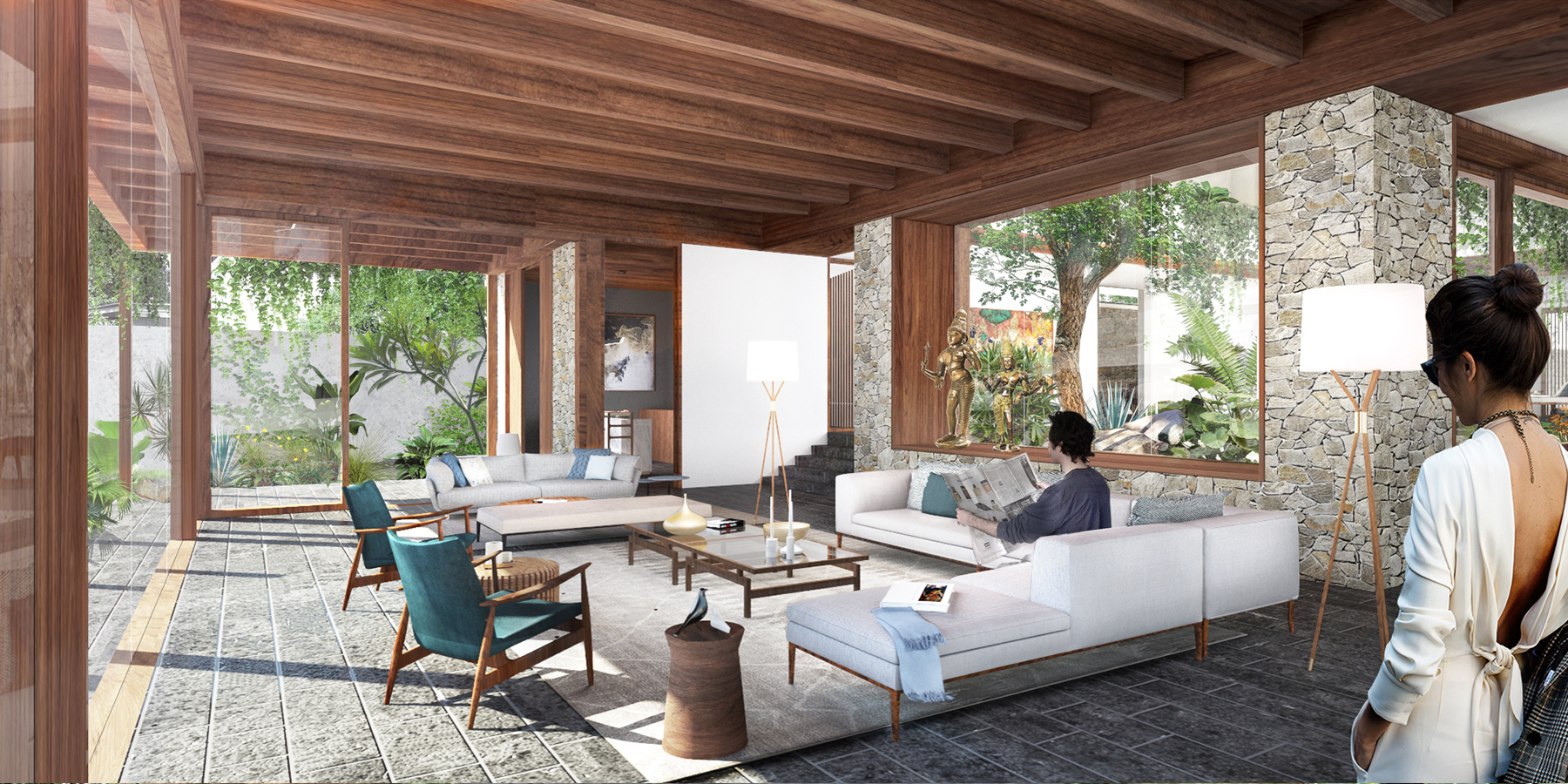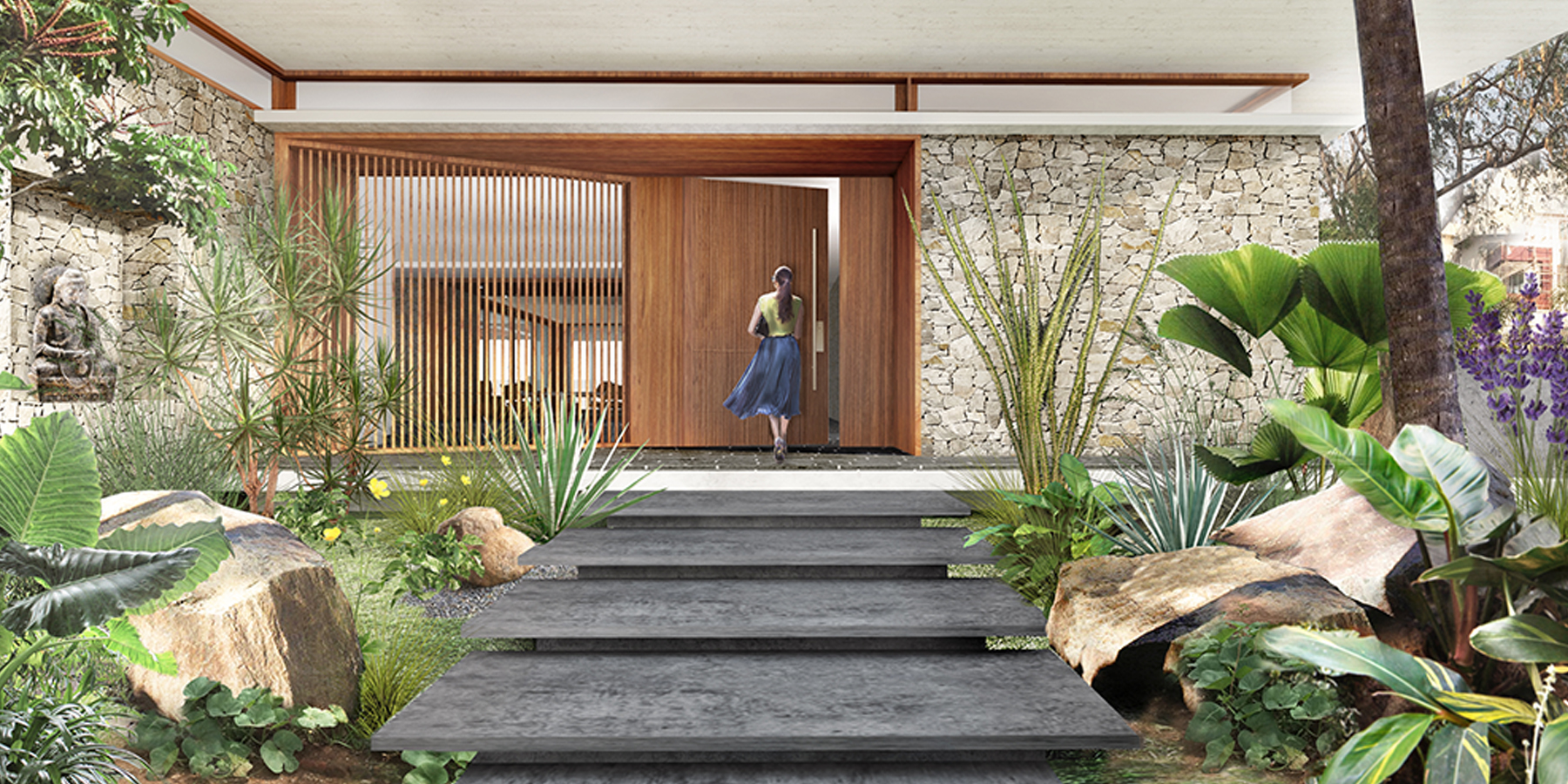COURTYARD HOUSE
Designed as a play on the traditional courtyard house, this project strives to weave the landscape into every zone of the interiors. As one enters, a light filled passaged takes you past an open courtyard and down into a grand formal living area. The public and private zones are clearly defined as the courtyard terraces back at the upper levels to provide a landscape buffer for the family areas and to allow for light to move into the heart of the three story structure.
LOCATION
Hyderabad, India
Hyderabad, India
DESIGN TEAM
Cyrus Patell, Eliza Higgins, Anoushka Mittal, Ditya Bharadwaj, Anand Sankar
Cyrus Patell, Eliza Higgins, Anoushka Mittal, Ditya Bharadwaj, Anand Sankar
PROGRAM
Private Residence - Architetcure + Interios
Private Residence - Architetcure + Interios
STATUS
Under Construction
Under Construction



