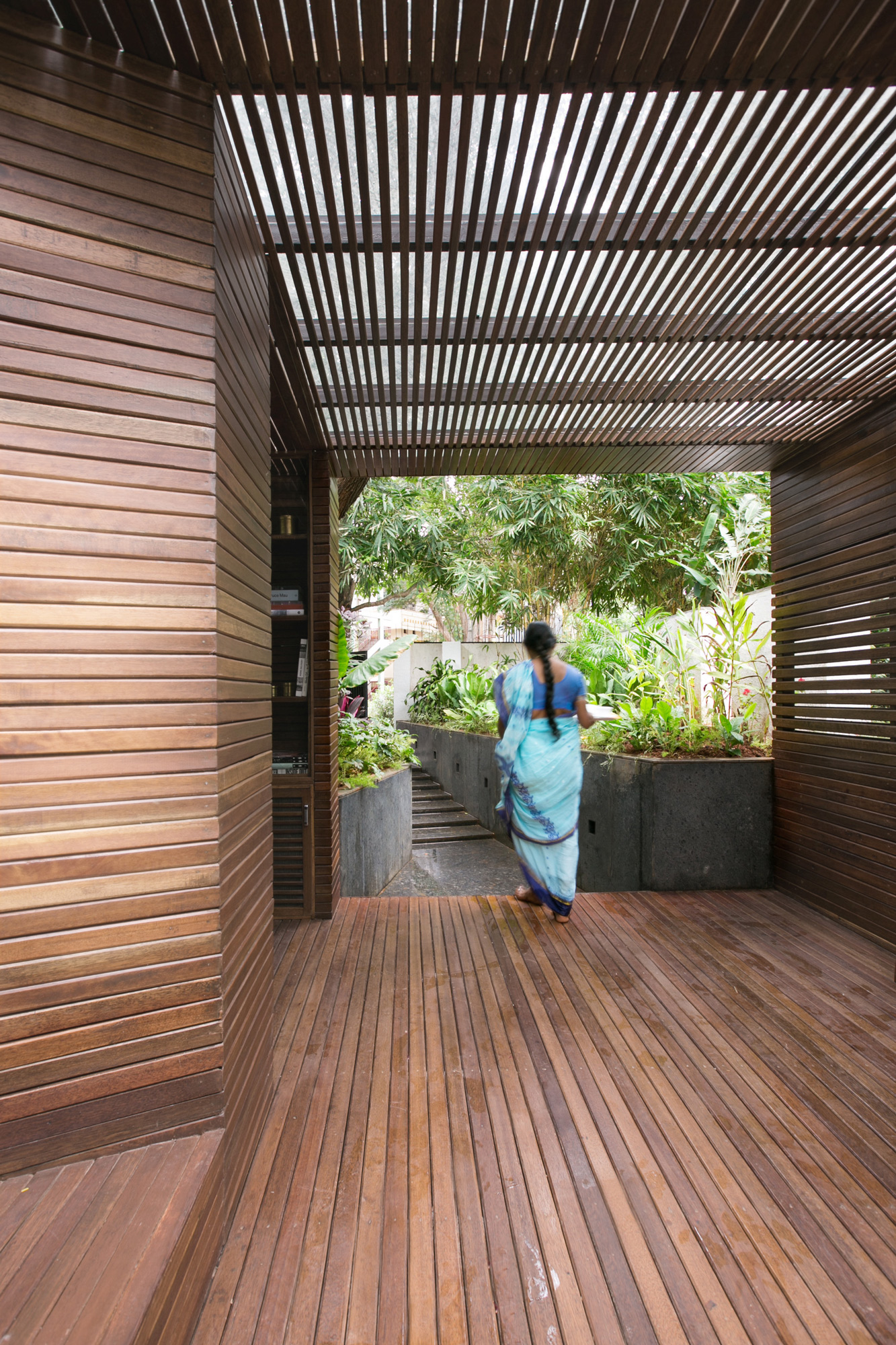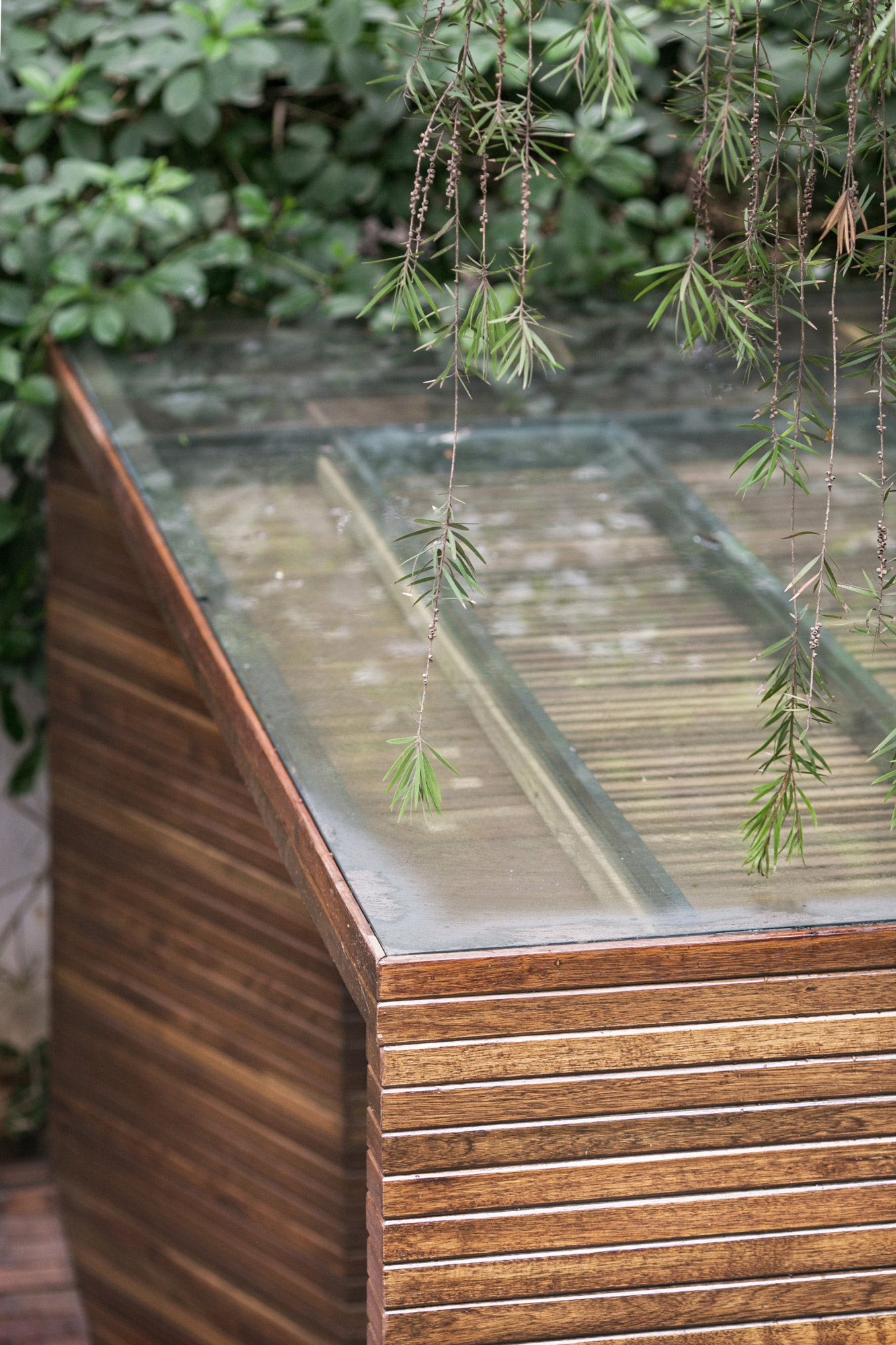GARDEN FOLLY

This project transforms an unused 15’ x 50’ extension to a single family residential plot into a densely planted garden and personal library. Designed as a private and secluded retreat from daily life, the pavilion was conceptualized as an inhabitable piece of furniture bridging a lush and naturalistic landscape. Accessed by a separate entrance from the street, the existing ground plane was excavated to create a sunken path lined in local black granite. The shift in levels combined with dense planting provides acoustic separation and visual privacy from the neighbouring city.
LOCATION
Bangalore, India
Bangalore, India
DESIGN TEAM
Cyrus Patell, Eliza Higgins
Cyrus Patell, Eliza Higgins
PROGRAM
Sunken Garden Landscape + Library Pavilion
Sunken Garden Landscape + Library Pavilion
STATUS
Completed 2014
Completed 2014






