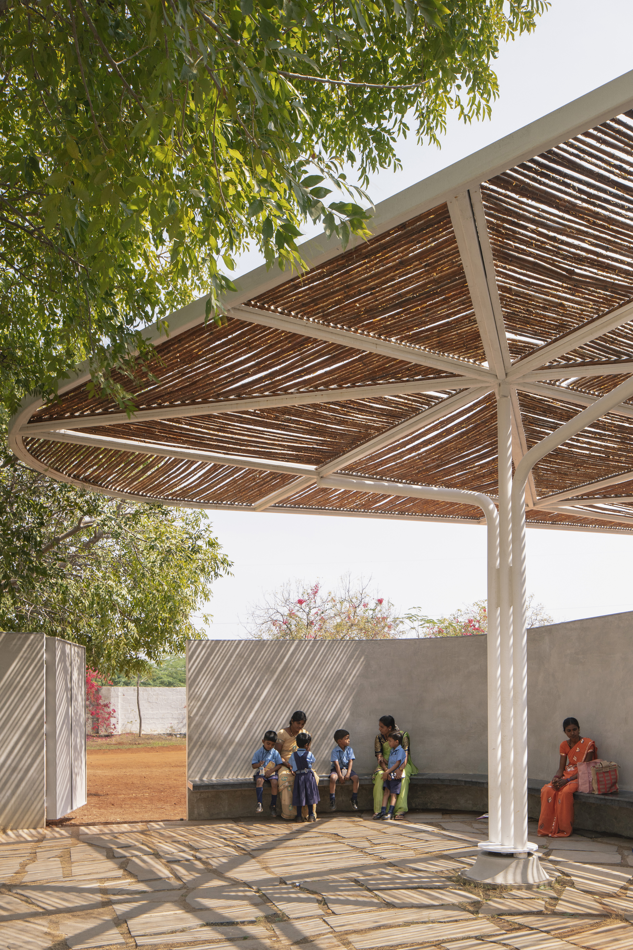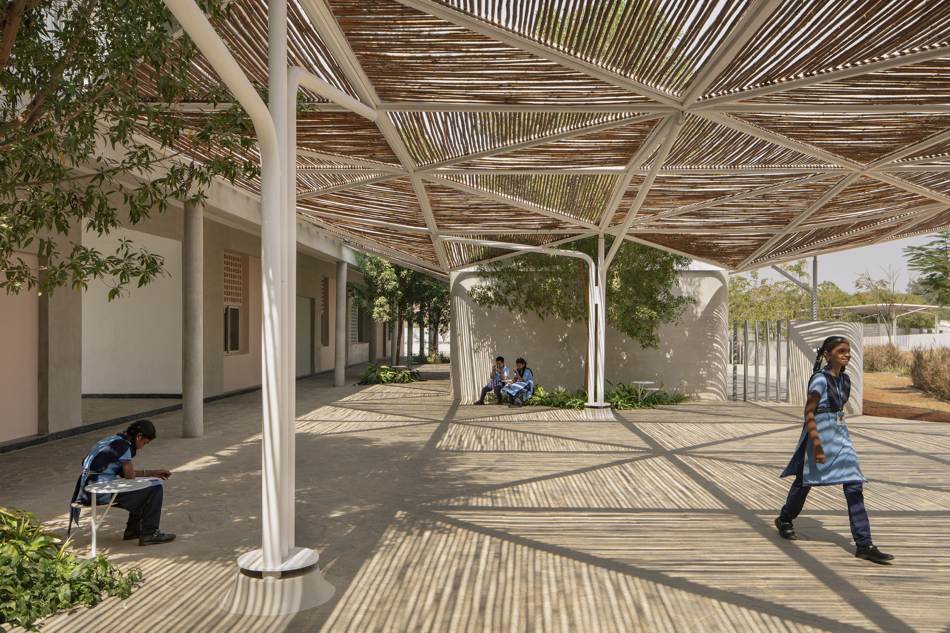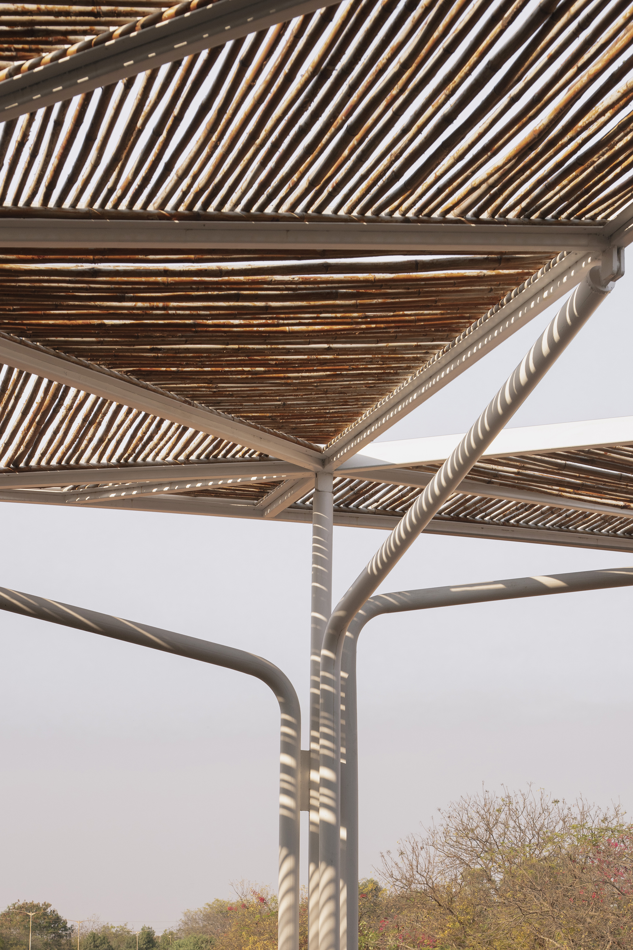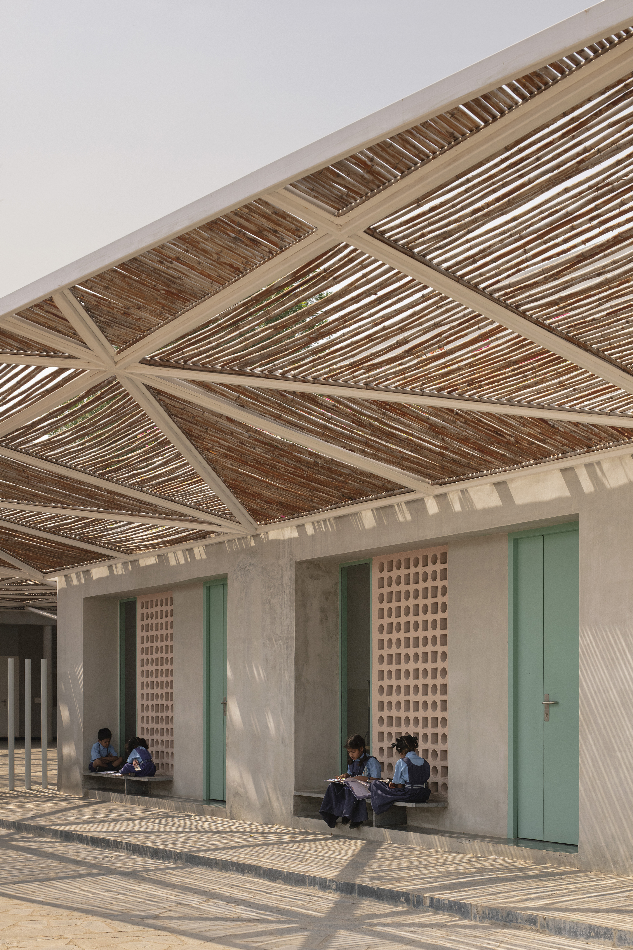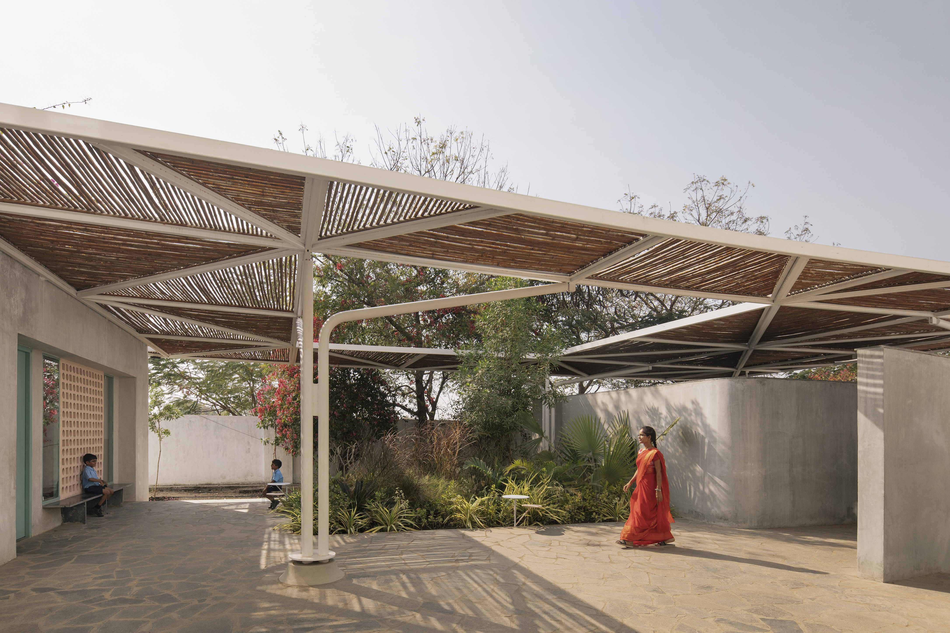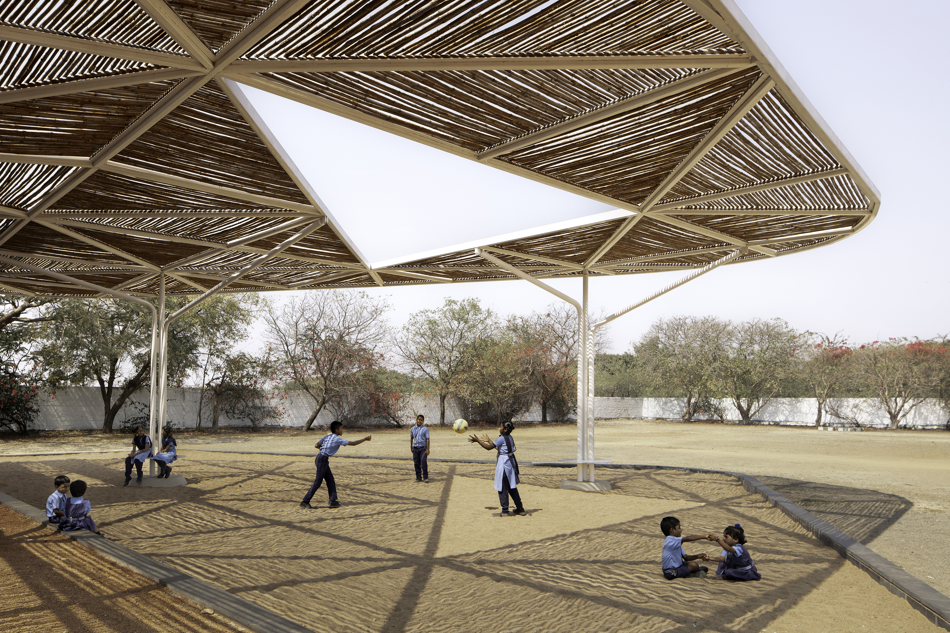TALARICHERUVU RURAL SCHOOL
Located in Rural Andhra Pradesh, our proposal reenvisions an existing "L" shaped school building for the children of cement plant workers into a vibrant, empowering and positive place for learning. A lightweight bamboo canopy merges the new program pavilions with the existing structure blurring the lines between inside and outside and providing students with shade from the intense sun. Colour plays an essential role in activating the existing facade, and the addition of jalis allows for ample natural ventilation in all of the classrooms. The introduction of strategically placed "tree islands" provide moments of shade in an otherwise barren landscape.
LOCATION
Talaricheruvu, India
Talaricheruvu, India
DESIGN TEAM
Cyrus Patell, Eliza Higgins, Saniya Jejani
Cyrus Patell, Eliza Higgins, Saniya Jejani
PROGRAM
K-10 School
K-10 School
STATUS
Completed 2022
Completed 2022





