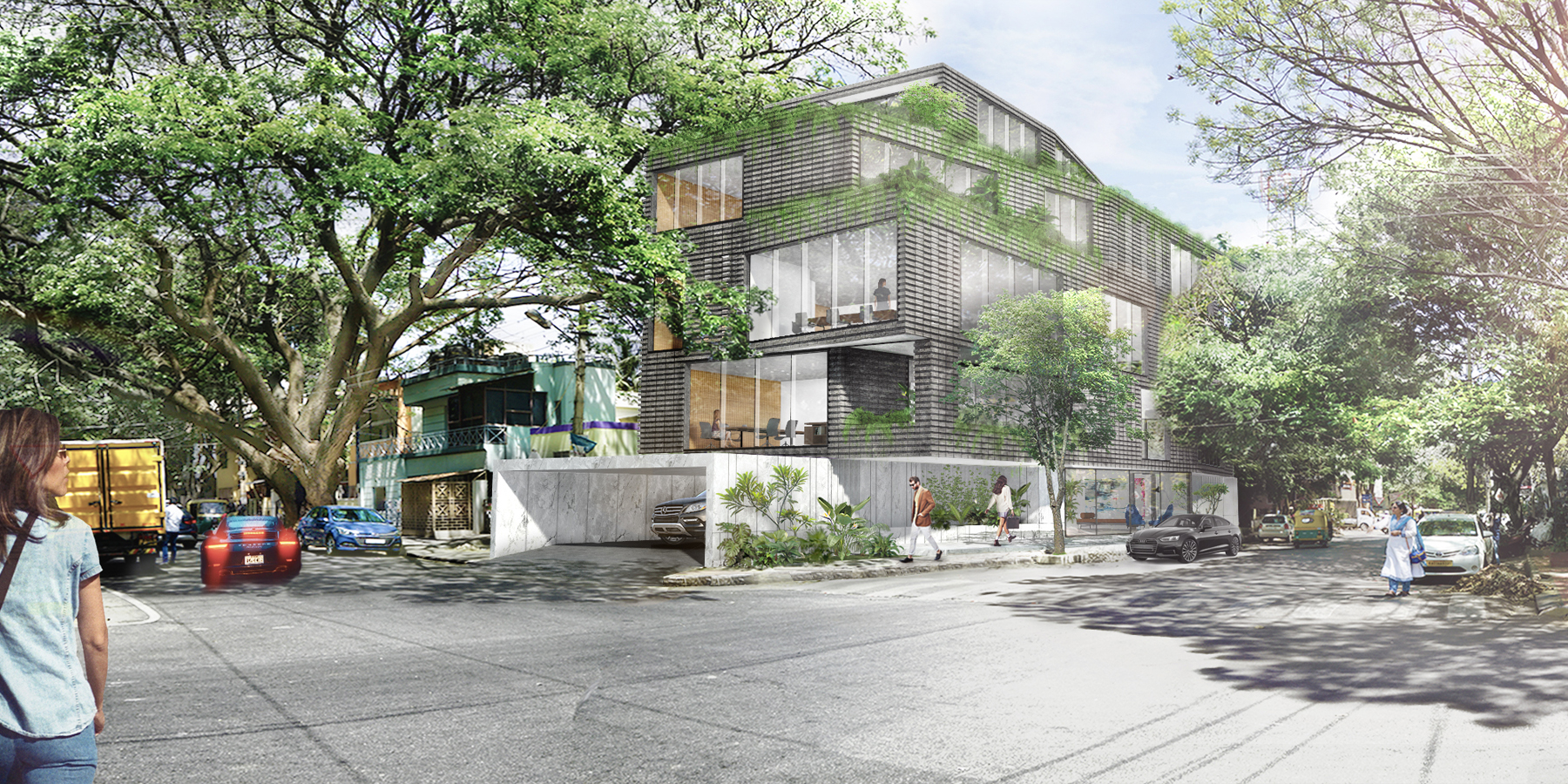OFFICE THAT BREATHES
As the headquarters for an international private family company, this project rejects the trend of “glass box” office buildings that have become the default strategy in Bangalore. This proposal strives to achieve a sensitive and sustainable approach that is responsive to the site, clients needs and the city’s moderate climate. The site, framed by three roads, presents an opportunity to showcase a structure that can change the way one thinks about commercial design. Clad in custom dark grey earth bricks, the structure can “breathe” naturally through jali screens that create a textured rhythm across the facade. As required, a system of automated sliding glass panels can open and close behind the porous walls allowing for climate control during the hot summer months and natural ventilation for the remainder of the year.
LOCATION
Bangalore, India
Bangalore, India
DESIGN TEAM
Cyrus Patell, Eliza Higgins, Prakash Uthappa, Akash Moish, Nandan Kelotra
Cyrus Patell, Eliza Higgins, Prakash Uthappa, Akash Moish, Nandan Kelotra
PROGRAM
Private Office
Private Office
STATUS
Proposal
Proposal




